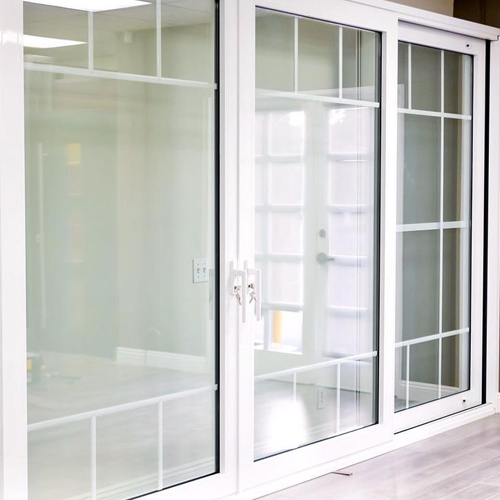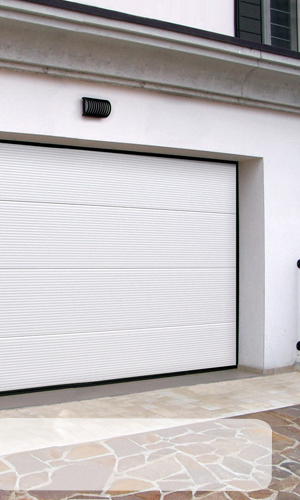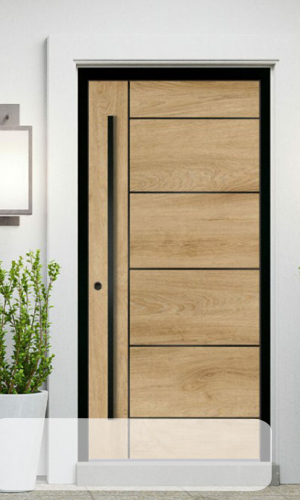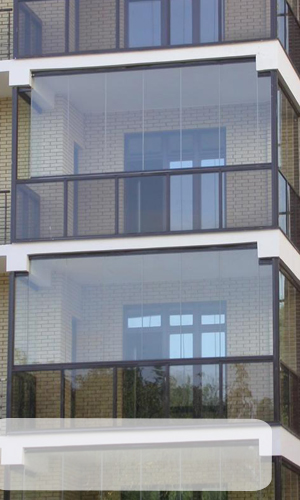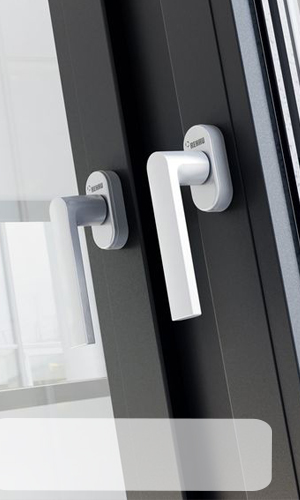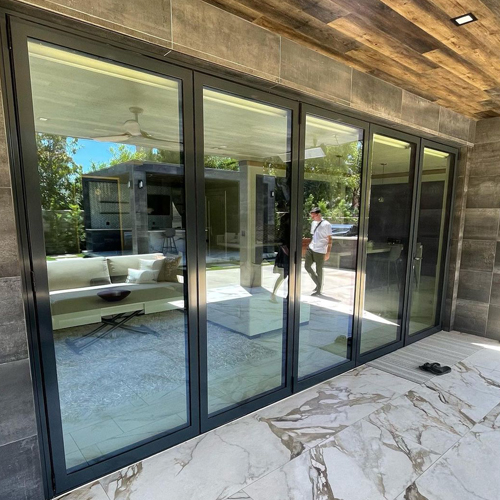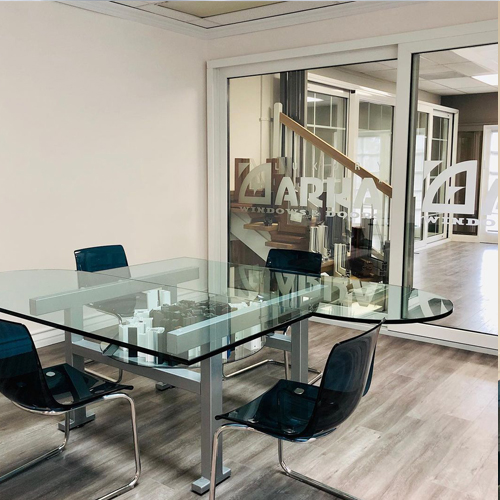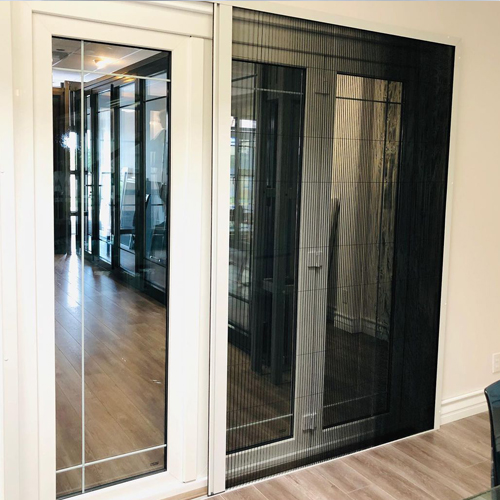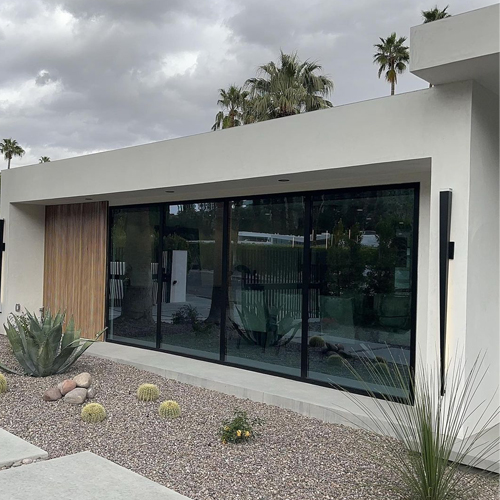SLIDING SYSTEMS
ALUMINUM SLIDING SYSTEMS
Aluminum systems allow you to create various types of structures:
- sliding systems for terraces;
- facade elements;
- window and stained glass systems;
- glazing systems.
In sliding designs, the sashes are moved along special guides, similar to compartment doors. This avoids the loss of useful space and ensures a silent and smooth movement of the door. When the sash is closed, the structure is automatically locked using a reliable lock, which provides the maximum level of security and reliable fixation.
A feature of automatic sliding doors is the presence of an opening mechanism activated by a motion sensor. It is especially convenient and practical for shopping and office centers, stores with a large number of visitors.
Thus, aluminum sliding systems allow you to create doors of various types, while maintaining their efficiency and functionality. Such structures will be an ideal solution for premises with limited space and a large flow of people.
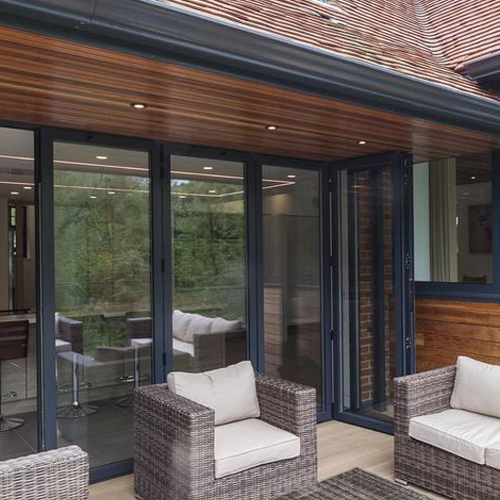
CALL A MEASURER
and we will answer your questions
TYPES OF SLIDING SYSTEMS
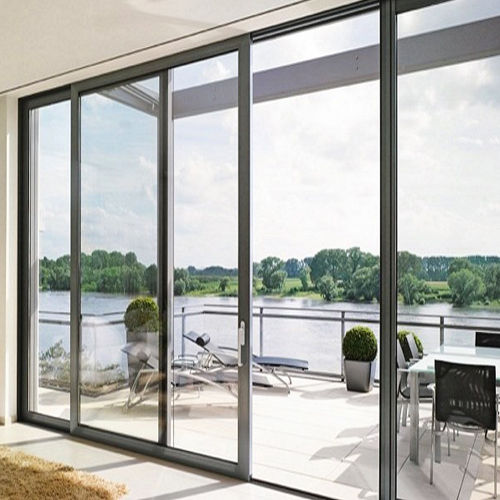
Aluminum glazing systems MB-Slide / MB-Slide ST
These designs are intended for the creation of sliding doors and windows with heat-insulating filling. They can be built into stone walls, aluminum facades, winter gardens or stained-glass buildings. Sliding doors visually “expand” the useful area, merging with the outdoor terrace or garden.
MB-Slide and MB-Slide ST sliding door systems open up wide possibilities for space planning thanks to the variety of sizes and number of modules. They can use double-glazed windows up to 26 mm thick.
ADVANTAGES OF ALUMINUM SYSTEMS FROM THE MANUFACTURER ``ARKA``
YOU MAY BE INTERESTED
HOW WE WORK
SUBMIT AN APPLICATION
QUESTIONS AND ANSWERS
“Warm” and “cold” aluminum sliding systems are perfect for installation in:
- offices and business centers;
- HoReCa establishments;
- private houses and cottages;
- shops and entertainment centers;
- banks and other financial institutions;
- industrial premises;
- beauty salons and medical institutions.
Single-chamber or double-glazed windows are usually installed in warm aluminum doors. The properties of glass depend on your tasks: they provide safety, sun protection, energy saving, noise insulation or emphasize design. If the door needs to be transparent, a sandwich panel is used. It can be painted in the color of the profile.
The average production time is from 25 working days. It will take time to make it according to your dimensions, paint it in the color you choose, and assemble it. The term depends on the type of painting, profile model.
It should be taken into account that such doors are most often chosen for rooms with high traffic. This means that the fittings will be subject to high loads. Entrance structures require special hardware: door hinges must be designed for constant load due to opening/closing, for the significant weight of the sashes. The handle and lock are chosen according to the same principle – depending on their purpose. An office handle-clamp is installed for the entrance door of a shopping center or an office building. For a private house, we recommend a multi-locking lock and a push handle, because here the priority is good thermal insulation, but the flow of people is small. Such a set will protect against noise from the street and blowing thanks to many clamps.

